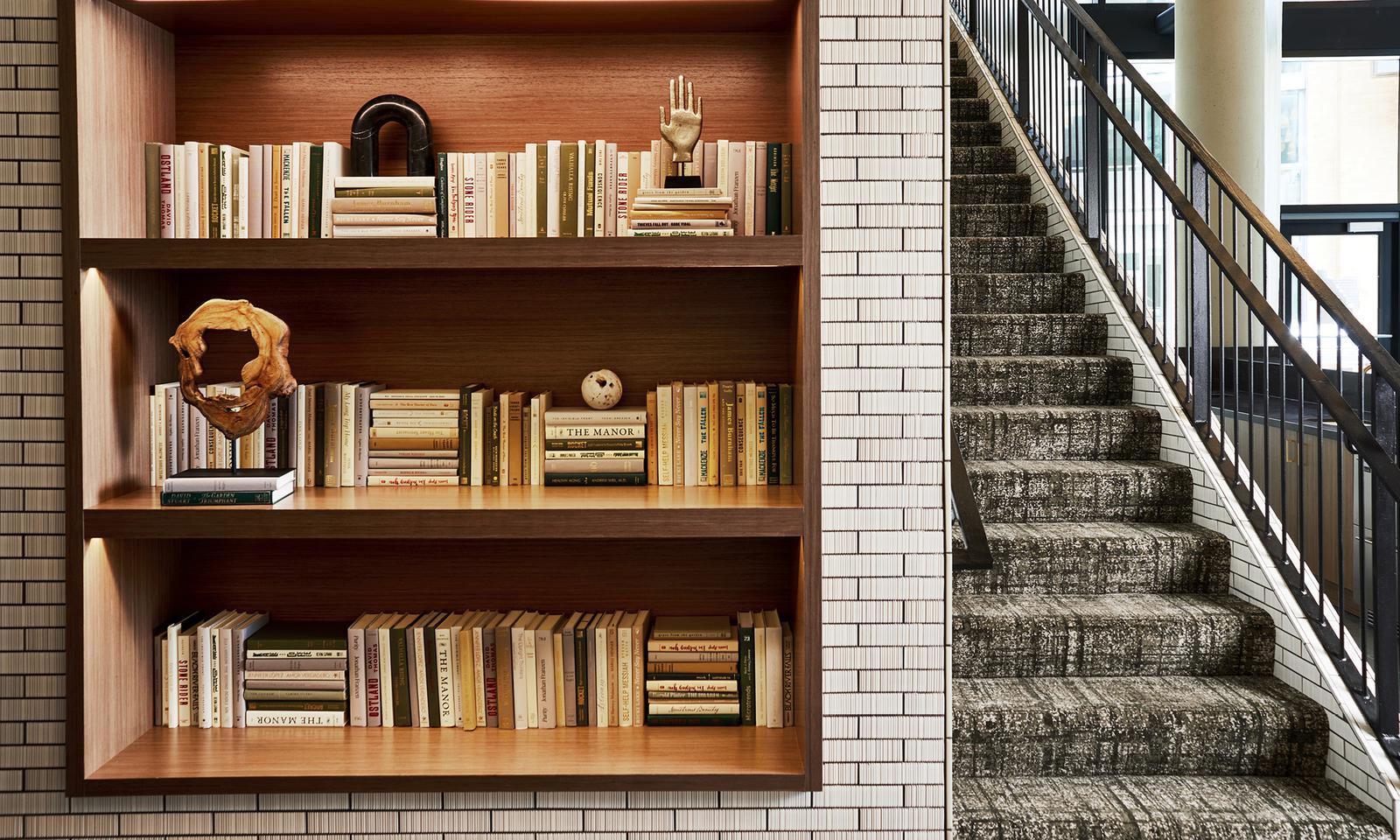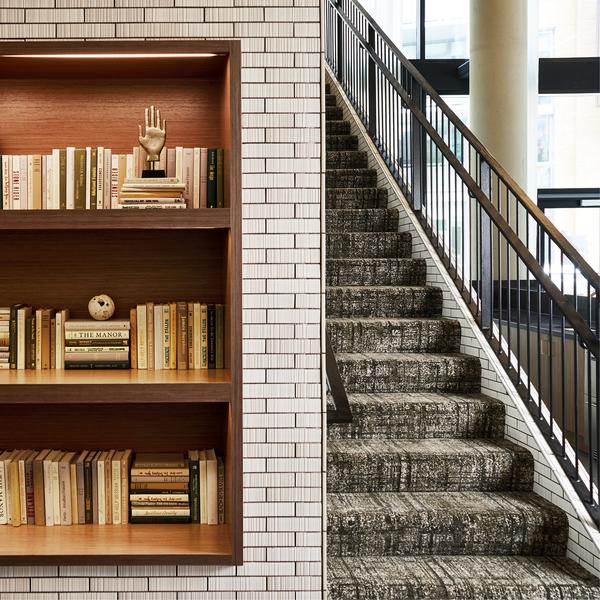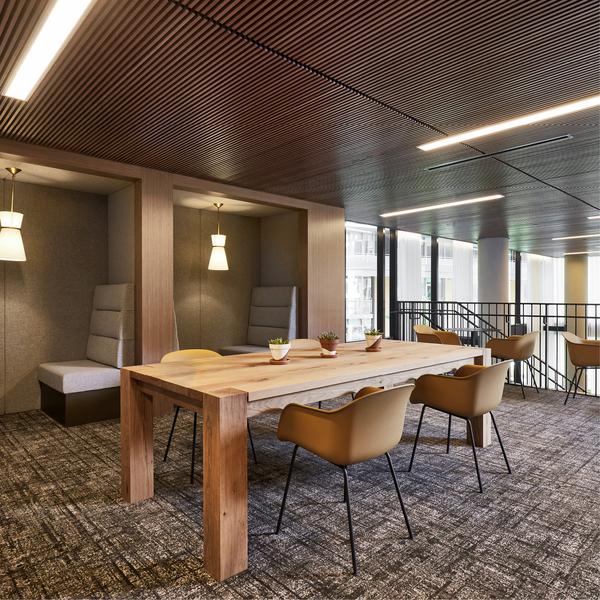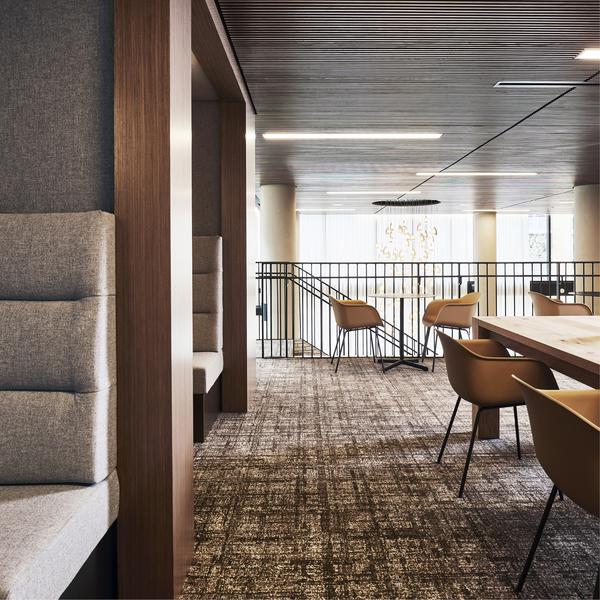The Wren DC

Brintons partnered with Edit @ Streetsense to design and manufacture a little over 5,300 square yards of custom carpet for The Wren, a new multifamily building in our nation's capital. The Streetsense team opted for a warm textural Axminster pattern to weave throughout the amenity areas and corridors–creating a calm and organic space.
The 433 unit mixed use residential building, which opened early 2020, sits comfortably atop a Whole Foods Market in the Shaw District of Washington D.C.. Residents enjoy features like a community garden, rooftop pool, dog run and two-story fitness center.
Materials were the backbone of this new-build's design. The Streetsense team aimed to build a space that is tactile, natural and bright. Cast in place concrete walls define the different interior, but wool-rich custom carpets breathe life into them.
When asked her favorite part about working on this project, Jessica Verbanic the Project Architect explained: "The materials palette for this project is so unique and carefully selected. Each time I went to site, it was so exciting to see how each material installed came together to form a beautiful composition,"
The 80% wool, 20% nylon woven carpets were carefully selected and edited to fit the different areas of specification–leasing office, work rooms, corridors, amenity spaces. The end result being an interior that is comfortable, mindful and personal.
We try to work with Brintons on every project that comes into our office. The Brintons team is so easy to work with and we are never disappointed with the final product. Brintons ended up having to revise the corridor carpet design to fit the loom and the corridors turned out amazing in the end!
Jessica Verbanic
Project Architect | Edit @ Streetsense



Contact us
Get in touch to start discussing your project with our dedicated team; no matter what your requirements
we have the experience to help transform your plans into reality.